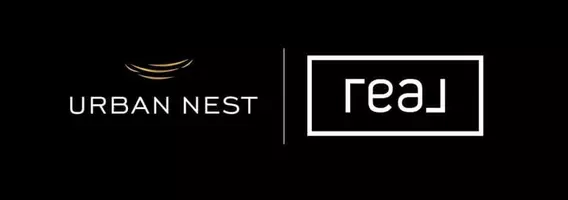UPDATED:
Key Details
Property Type Single Family Home
Sub Type Single Family Residence
Listing Status Active
Purchase Type For Sale
Square Footage 1,006 sqft
Price per Sqft $318
Subdivision Eastwood Tr #2
MLS Listing ID 2687323
Style One Story
Bedrooms 2
Full Baths 1
Construction Status Resale
HOA Y/N No
Year Built 1953
Annual Tax Amount $554
Lot Size 6,098 Sqft
Acres 0.14
Property Sub-Type Single Family Residence
Property Description
Location
State NV
County Clark
Zoning Single Family
Direction Eastern & Oakey, E on Oakey, S on Eastwood to house on LT. Entry to house through front gate to the right of the driveway up the paver sidewalk to front door.
Interior
Interior Features Bedroom on Main Level, Ceiling Fan(s), Primary Downstairs, Window Treatments
Heating Central, Gas
Cooling Central Air, Electric, Refrigerated
Flooring Ceramic Tile
Furnishings Unfurnished
Fireplace No
Window Features Double Pane Windows,Plantation Shutters,Window Treatments
Appliance Dryer, Dishwasher, Electric Range, Disposal, Refrigerator, Washer
Laundry Electric Dryer Hookup, None
Exterior
Exterior Feature Patio
Parking Features Attached Carport, Assigned, Covered
Carport Spaces 1
Fence Block, Chain Link, Full
Utilities Available Cable Available
Amenities Available None
View Y/N No
Water Access Desc Public
View None
Roof Type Flat
Porch Covered, Patio
Garage No
Private Pool No
Building
Lot Description Desert Landscaping, Landscaped, Rocks, Synthetic Grass, < 1/4 Acre
Faces East
Story 1
Sewer Public Sewer
Water Public
Construction Status Resale
Schools
Elementary Schools Crestwood, Crestwood
Middle Schools Knudson K. O.
High Schools Valley
Others
Senior Community No
Tax ID 162-01-310-103
Acceptable Financing Cash, Conventional, FHA, VA Loan
Listing Terms Cash, Conventional, FHA, VA Loan
Virtual Tour https://www.propertypanorama.com/instaview/las/2687323

GET MORE INFORMATION
Margaretha Breytenbach
Realtor | C.P.R.E.S | 72sold Local Area Director | License ID: 66415
Realtor | C.P.R.E.S | 72sold Local Area Director License ID: 66415




